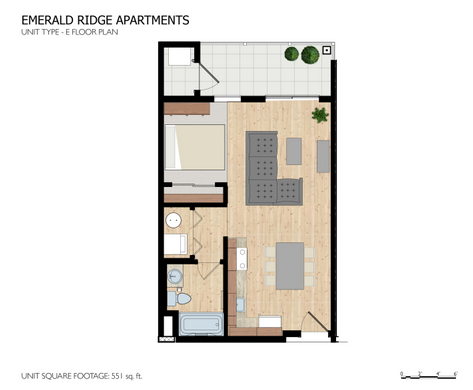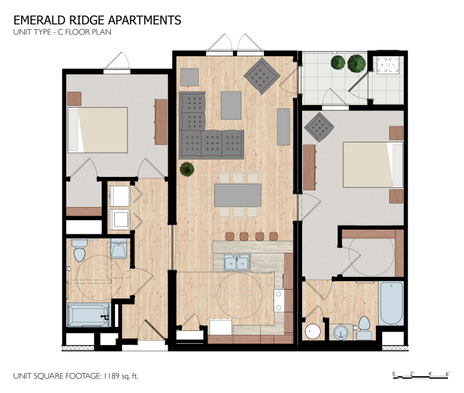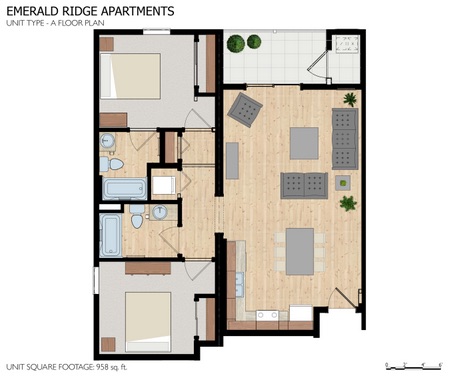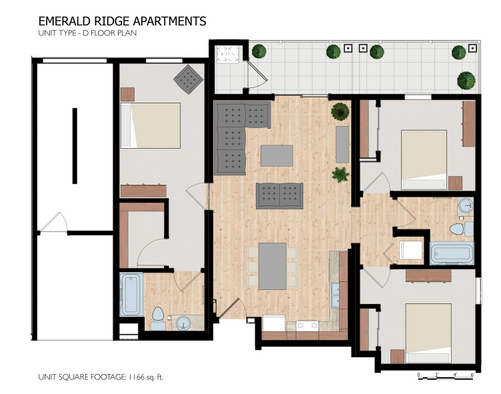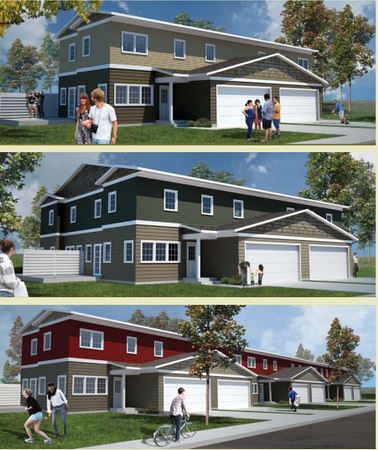Housing Floor Plans
Studio Floor Plans
Studio apartments at Emerald Ridge are 551 sf and are equipped with numerous amenities such as: washer and dryer connections, ceiling fans in the living room, laminate wood flooring in the living room, kitchen and bathroom, garbage disposal, and an ice maker. Call us to schedule an appointment today!
Studio (furnished) $1,500/month
Studio (unfurnished) $1,350/month
Take Virtual Tour
2 Bedroom Floor Plans
Two bedroom apartments at Emerald Ridge are 1189 sf and are equipped with numerous amenities such as: ceiling fans in the living room, laminate wood flooring in the living room, kitchen and bathrooms, 2″ laminate wood blinds, garbage disposal, ice maker, curved shower rods and 9 ft ceilings. Book an appointment today!
2BR (furnished) $2,300/month
2BR (unfurnished) $2,100/month
Take Virtual Tour
Small 2 Bedroom Floor Plans
Two bedroom apartments at Emerald Ridge Watford range from 958 sf and are equipped with numerous amenities such as: ceiling fans in the living room, laminate wood flooring kitchen and bathrooms, 2″ laminate wood blinds, garbage disposal, ice maker, curved shower rods and 9 ft ceilings. Book an appointment today!
Small 2BR (furnished) $2,100/month
Small 2BR (unfurnished) $1,900/month
Take Virtual Tour
3 Bedroom Floor Plans
Three bedroom apartments at Emerald Ridge Watford range from 1116 sf and are equipped with numerous amenities such as: 2 large walk-in closets, ceiling fans in the living room, laminate wood flooring in the kitchen and bathrooms, 2″ laminate wood blinds, garbage disposal, ice maker, curved shower rods and 9 ft ceilings. Visit us today to see your apartment!
3BR (furnished) $2,700/month
3BR (unfurnished) $2,400/month
Take Virtual TourTownhomes
2 Stall oversize Garage | 4 bedrooms | 3 full bath second Level | 1/2 bath on first level | patio | central air conditioning | community center | Park Facilities | master planned community – located in the heart of the Bakken
Square Footage
Total Living Space: 1,767 square feet
Garage Space: 534 square feet
Total Square Footage: 2,326
4 bedroom 2-1/2 bath
2 Stall oversize Garage | 4 bedrooms | 2 full bath second Level | 1/2 bath on first level | patio | central air conditioning | community center | Park Facilities | master planned community –
located in the heart of the Bakken
Square Footage
Total Living Space: 1,718 square feet
Garage Space: 526 square feet
Total Square Footage: 2,244
4 bedroom 3-1/2 bath
2 Stall oversize Garage | 4 bedrooms | 3 full bath second Level
|1/2 bath on first level | patio | central air conditioning |
community center |Park Facilities |
master planned community – located in the heart of the Bakken
Square Footage
Total Living Space (square feet)
End Unit: 1,776 | Center Unit: 1,795
Garage Space: 539 square feet
Total Square Footage End Unit: 2,315 | Center Unit: 2,334
Contact us for more details.

